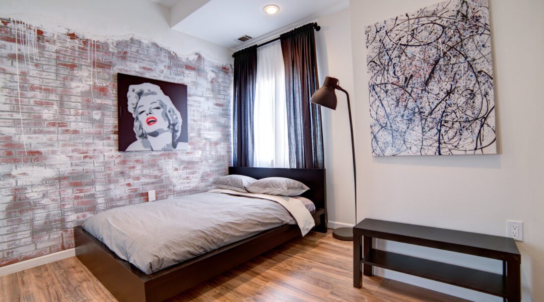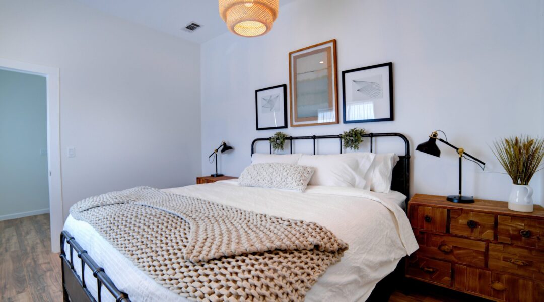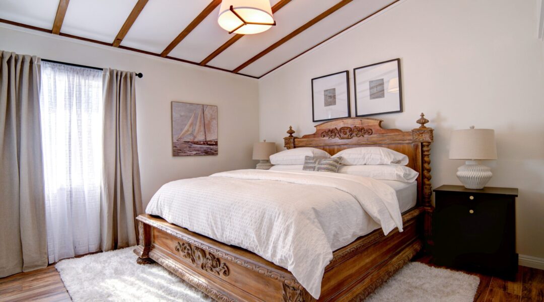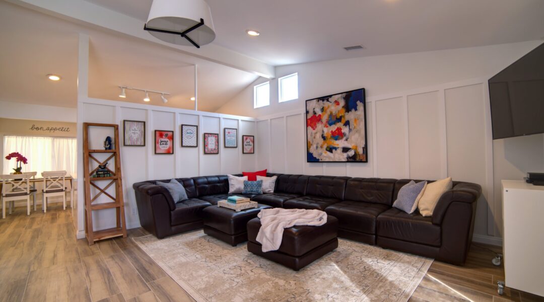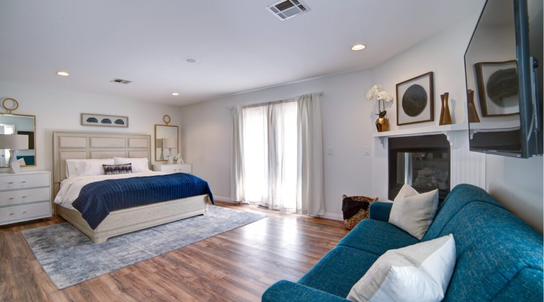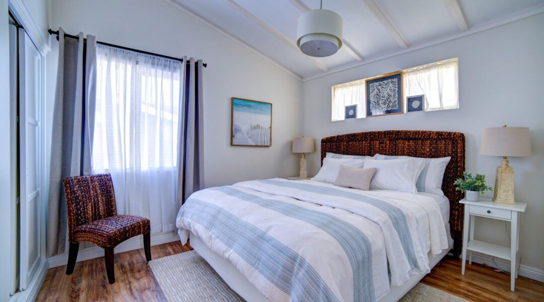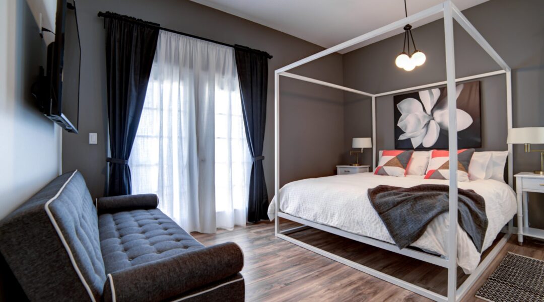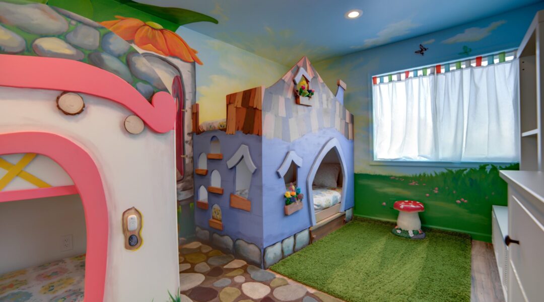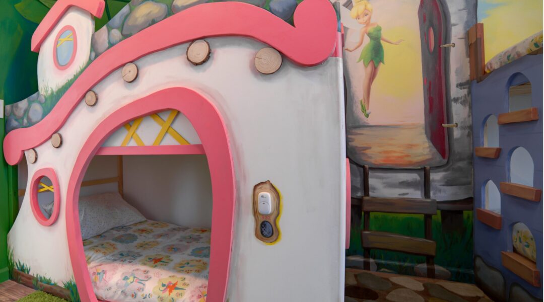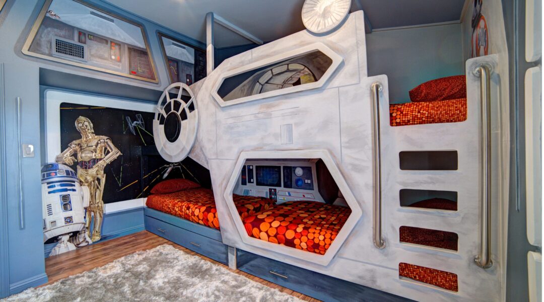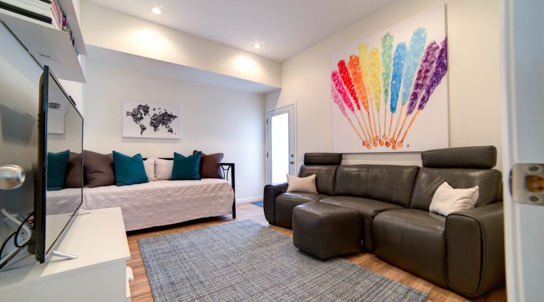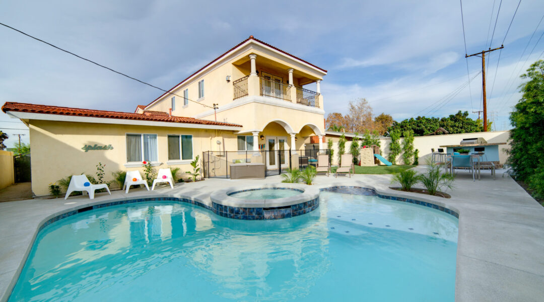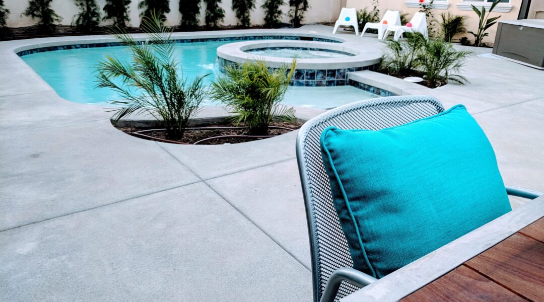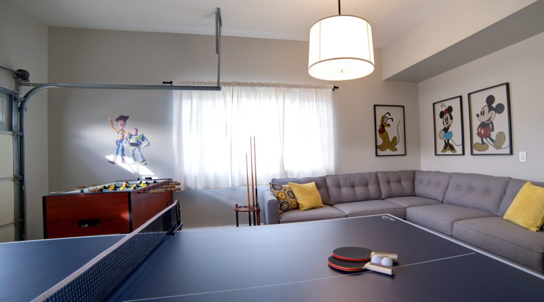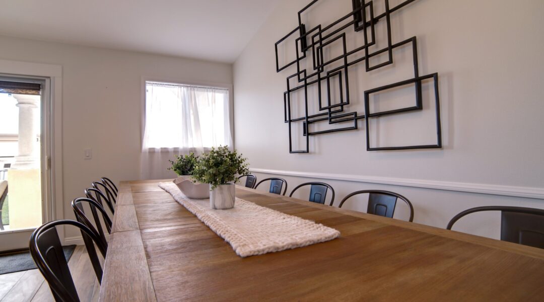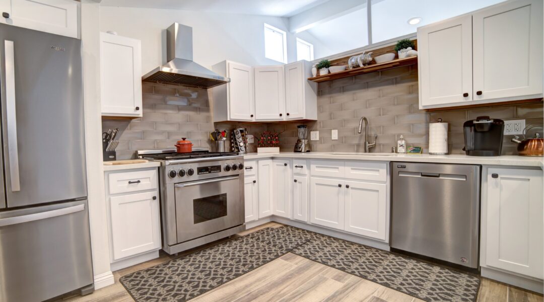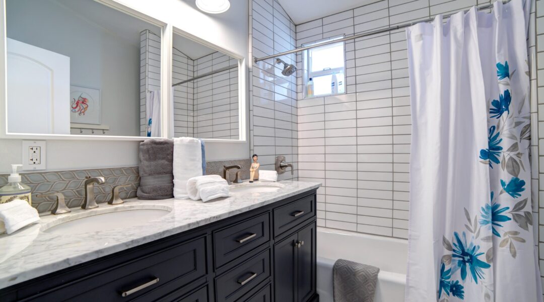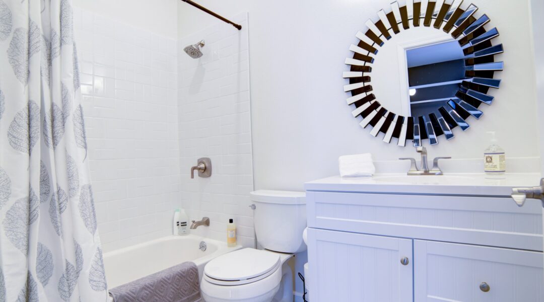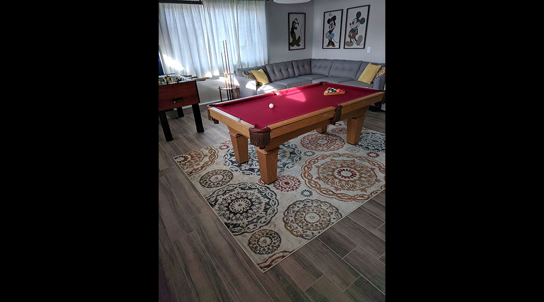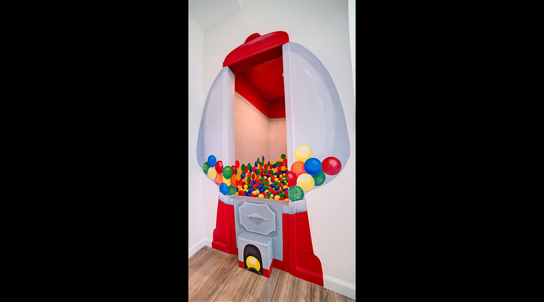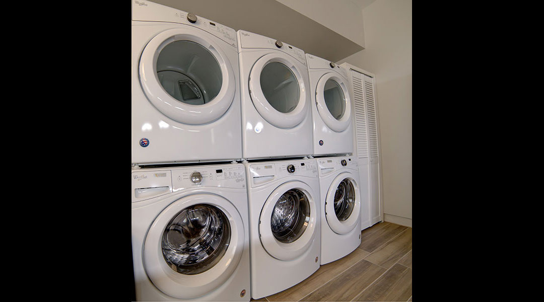This 3,700′ house is filled with gorgeous furnishings, well-appointed bedroom retreats for the adults (5 king bedrooms and 1 queen), toys/entertainment for everyone and amazing themed kid’s bedrooms: fairy dream land for the girls and a Star Wars adventure room for the boys. There’s even a human sized bubble gum ball pit! The adult bedrooms (there are 6 of them and 4 are en-suites with full bathrooms) all have comfortable beds and linens and unique personalities — no one will have to double up since there are so many!
Bubblegum Bliss
The house is two stories, with all communal spaces on the first floor. The living room and dining room have french doors out the pool/spa and backyard. The kitchen has a 6 burner stove and an eat-in breakfast table. Many small appliances, ample dishware, utensils and basic spices are provided. The kitchen flows into the main area where our big beautiful dining table awaits family meals (and board games!) and seats 12. Off the dining room is the living room which boasts a large sectional couch and a 55″ TV. We also have our garage game room with a pool table (has a ping pong topper as well), Tornado foosball table, sectional couch and TV with a fully stocked entertainment center. Our 9th bedroom is just around the corner and doubles as a den – features a fully stocked entertainment center (Wii, large DVD library, board games, toys and books) with a leather sofa and a twin daybed.
Stroll through the French doors off the dining room to enjoy the fabulous Southern California weather in our sunny backyard. We built a brand new pool with an in-ground spa. The pool was designed to be kid friendly – has a super shallow entry area and a 2nd shallow baja step area which both lead to a 3.5’ flat side of the pool – there’s only a small deep area. It’s also ozone filtered – so much easier on little (and big) eyes, hair and skin 🙂 The house is fully fenced off from the backyard with a self-closing MagnaLatch gate for safety and can be heated. In the pool area we also have an outdoor dining table, a BBQ and play structure for the littlest ones.
We have ample parking! The driveway is generous and can fit 6 large vehicles and there are spots in front of the house as well. We also have 3 sets of washer and dryers in the garage game room!
The layout of the house is ideal for large families as the bedrooms are all tucked away from the common areas. Here is the general configuration of the levels – we have 9 bedrooms and 6 full bathrooms:
- Downstairs King with an ensuite full bathroom
- Downstairs King
- Downstairs boy’s room (5 twin mattresses)
- Downstairs hall bathroom (full bathroom)
- Downstairs Den bedroom with a twin daybed
- Upstairs King with an ensuite full bathroom (has a futon)
- Upstairs King with an ensuite full bathroom
- Upstairs Queen
- Upstairs girl’s bedroom with 5 twin mattresses
- Upstairs hallway bathroom
Pack lightly, we have a fully stocked baby gear closet complete with 2 pack n plays, several strollers, high chairs, booster seats, bouncy seats, baby monitor and more. Bath towels, pool / beach towels and extra pillows and blankets provided.
The house is located in Anaheim with all the necessities nearby. We’re an 8 minute drive to Disneyland and 10 minutes to the convention center! Free house-wide Google Wifi is provided.
